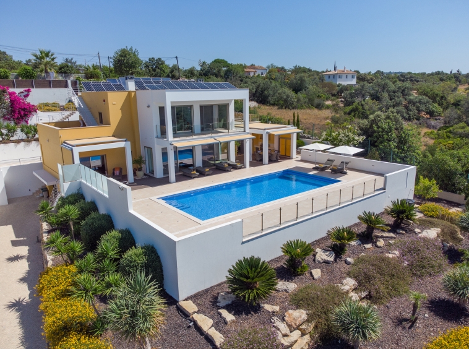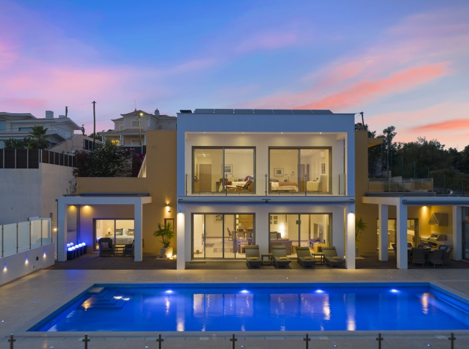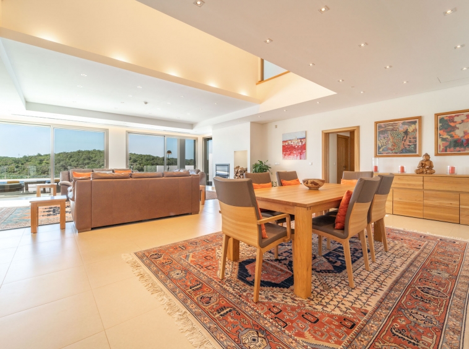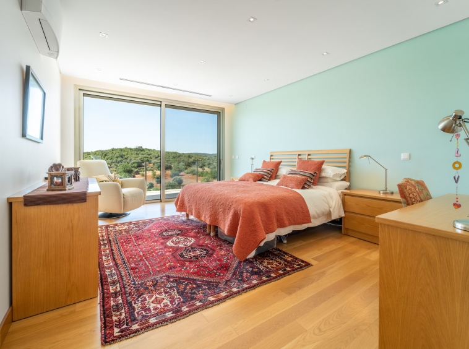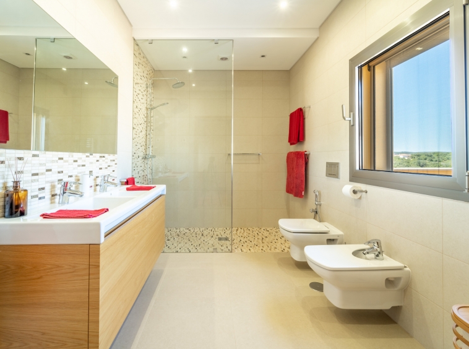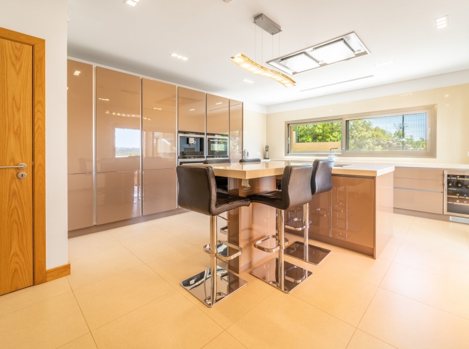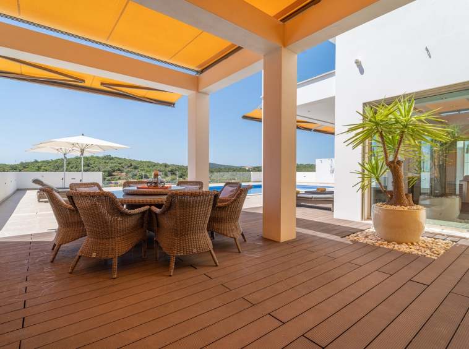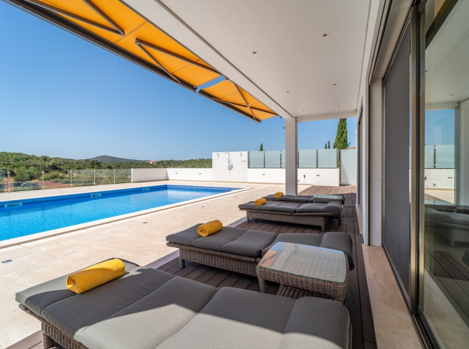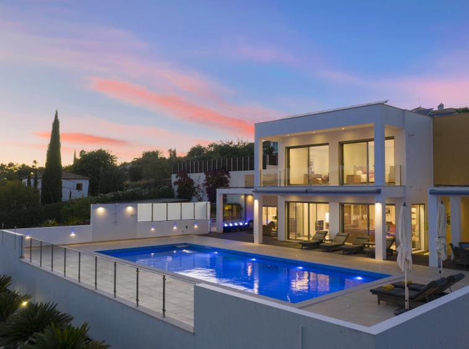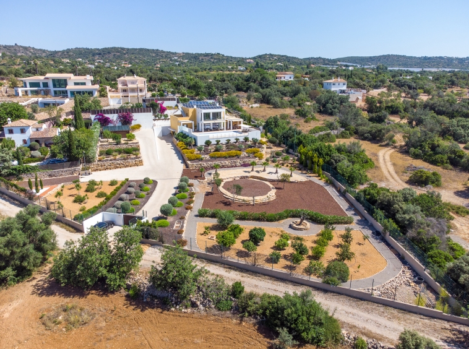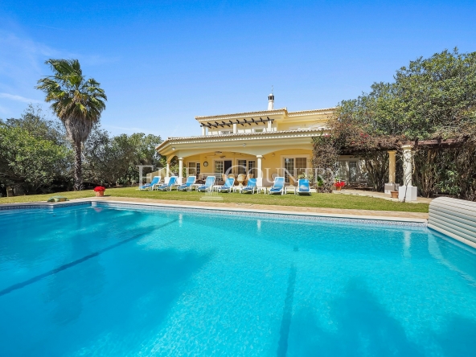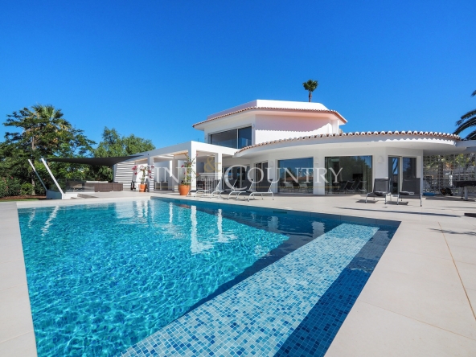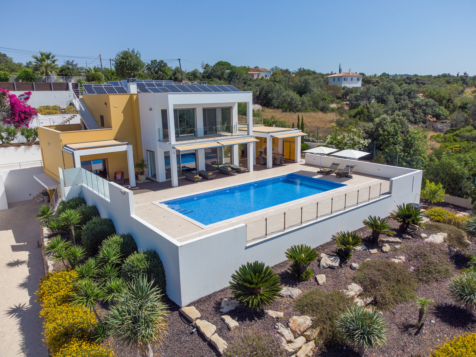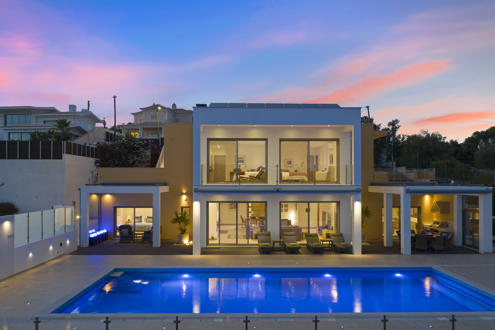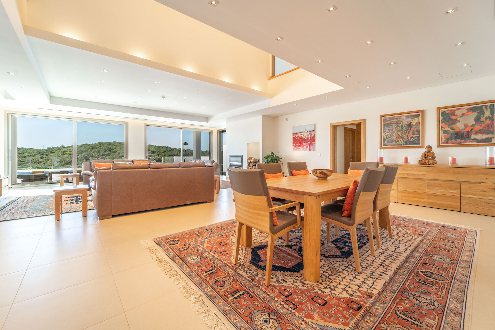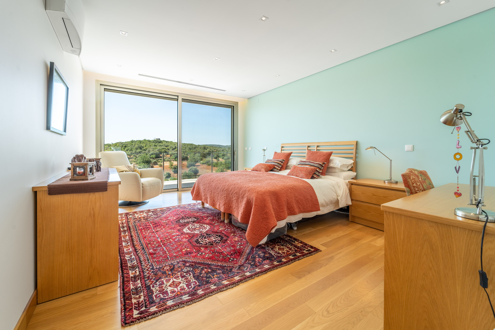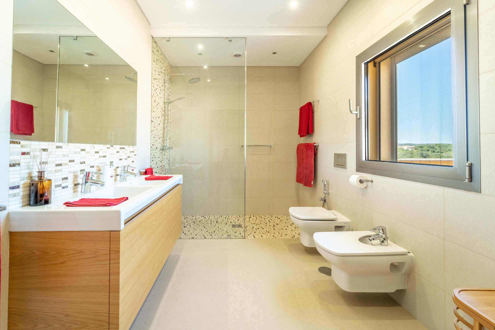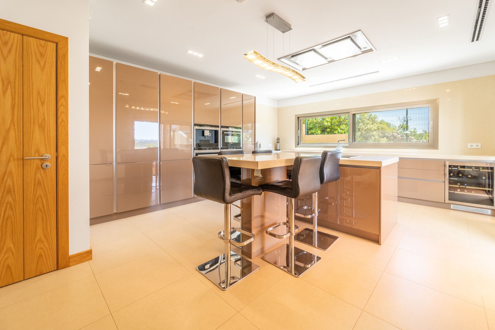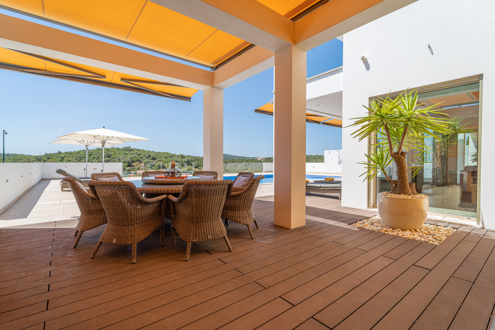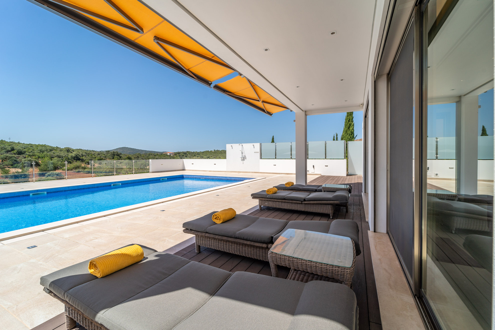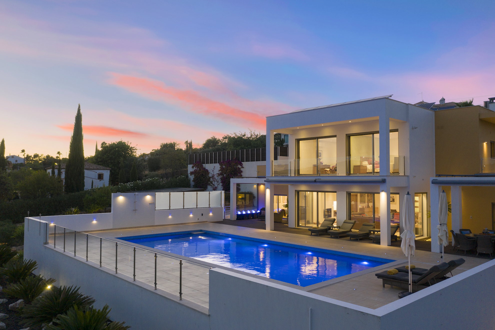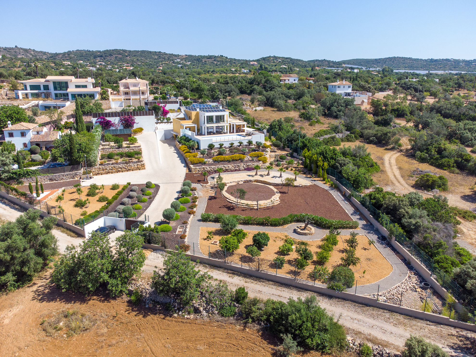Loulé – Outstanding 5-Bedroom Villa with pool in São Clemente
Description
This unique two storey 5 bedroom (+basement) eco villa was designed by the well-known architect Hugo Vestia Teixeira. It sits in a 6.000m2, south-facing hillside plot with panoramic views of the beautiful surrounding countryside and access to miles of great walking paths. The plot is fully walled/fenced and has two electric entrance gates. Despite the tranquil country setting, the vibrant market town of Loulé can be reached in 6 minutes and the quaint small town, São Brás de Alportel, in 15 minutes by car. Faro airport is also only just twenty minutes away as are international schools and beaches.
A spacious entrance hall on the ground floor leads to the large open plan lounge/dining area with a modern wood burning stove. Two patio doors, two side feature windows and a skylight flood the room with light and provide stunning views of the pool area and the countryside.
The skylight has been fitted with an electric canopy to provide shade during the summer months. The adjacent luxury kitchen with high-end appliances can be closed off from the living/dining area if desired. Among its many features are an island with a five-ring induction hob and seating for 5 people, a wine cooler and two large fridge/freezers. A window overlooks the herb garden and the kitchen has direct access to the superb BBQ/ dining terrace.
Off the lounge are two wings. The west wing, which can be closed off when not in use, comprises two spacious en-suite bedrooms, one with access to the pool area and the other overlooking the terraces. There is also a big linen storage cupboard. The east wing hosts a double bedroom, currently used as an office and a guest bathroom with a shower. On the first floor are two large en-suite master bedrooms with separate wardrobe/dressing areas. Both bedrooms feature a glass wall with electronic shades, allowing a view down into the lounge/dining area. The bathrooms have large walk-in showers, double washbasins, bidets, WCs and heated towel rails. Both master bedrooms open up to a spacious mezzanine area with a second lounge. There are four balconies on this floor, with the main balcony stretching across both master bedrooms.
The basement, with internal access, consists of a gym with a steam room, a fully fitted utility room, the pump/technical room and storage rooms. There is also a double garage with a workshop and a security room which houses the smart security system, a safe and other technical equipment including a 24-hour recording device.
Outside, superb terraces and a large saltwater pool with sheltered decking offer fantastic entertainment possibilities. Electronically operated awnings and canopies provide plenty of shade in the summer. The pool is equipped with an electric cover and can be heated. Most of the heating is done by diverting surplus heat from the solar panel on the roof and also there is a separate heat exchange if required in the winter months when the water solar panels are assisting the underfloor heating.
On the pool deck there are two underground water storage containers which hold 20 cubic metres of rain water to assist the irrigation system.
The large garden has been fully landscaped and is equipped with an irrigation system. There are beautiful mature plants and trees as well an orchard with a variety of fruit trees. Apart from the garage, there is also a double carport with at least six further parking spaces on the drive areas.
The property is equipped with state of the art Smart computer system which the owner can control with a smart phone any aspect regarding the house from lighting to security worldwide, full fibre internet access on all three floors plus the pool deck (500mbps), a solar system capable of producing 10,000 watts ( which is 50kWp per day plus charging the battery system ), underfloor heating throughout, a ducted cooling system and additional air conditioning units.
This truly exceptional property is ideal as a permanent residence but would also make a very special holiday home.
*Features and fittings mentioned in this description are subject to agreement and verification between the vendor and the buyer.
Details
Updated on March 2, 2022 at 3:32 pm- Property ID: FC415GT
- Price: €3,950,000
- Property Size: 800 Sq m
- Land Area: 6080 Sq m
- Bedrooms: 5
- Bathrooms: 5
- Garage: 1
- Year Built: 2014
- Property Type: Villa
- Property Status: For Sale
Energy Class
- Energetic class: A
- Global Energy Performance Index:
- A+
-
| Energy class AA
- B
- B-
- C
- D
- E
- F
- G
- H
Address
Open on Google Maps- City São Clemente
- State/county Loulé
- Zip/Postal Code 8100-225
- Area Poço Novo
- Country Portugal
Mortgage Calculator
- Down Payment
- Loan Amount
- Monthly Mortgage Payment
- Property Tax
- Home Insurance
- PMI
- Monthly HOA Fees

